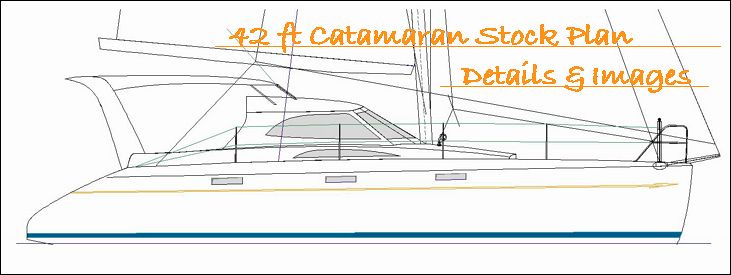40ft to 42ft Sailing Catamaran
Study Plan Images
Custom One Off construction for this design is from epoxy resin system,
stitched glass, foam & balsa cored composites for both shells and internals. Full size Dwg format cut files are supplied for both
hull and deck shell building frames. Drawings are supplied with a design purchase, These are in the
form of computer generated scaled cad drawings supplied on a flash drive as Hi-Res pdf files that can be plotted/printed
on B1 size media to maintain the page scales or any other page size desired and also viewed on computer.
We have two General arrangement layouts for this particular design with the only difference being the fw'd berths
being either athwartships or fore and aft. Accordingly the wingdeck is extended forward slightly with the berths in
the longitudinal position. Images for each version is supplied with the study plans.
Study Plans.
Will be emailed on request as PDF file attachments
There is no charge for this service.
To send us an email regarding this design.
Click here.
Below is an alternative cockpit and transom arrangement, this version has a single level
cockpit sole and the platform aft of the beam is removed and access to each transom is from each side of the cockpit.
Revised cockpit general arrangement plan.

Deck plan.

Aft view section.

Interlocking NC cut building jig.
For larger view click image below

|
 |
Sail Plan
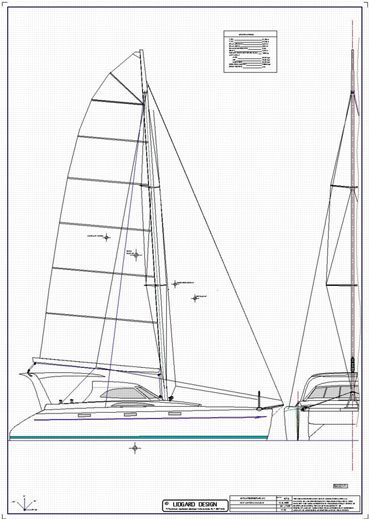
General arrangement plan.
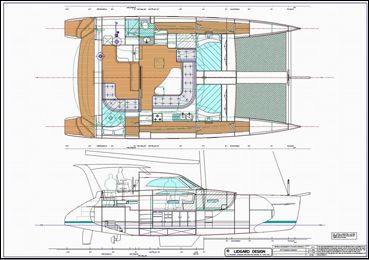
General arrangement plan with extended wing deck
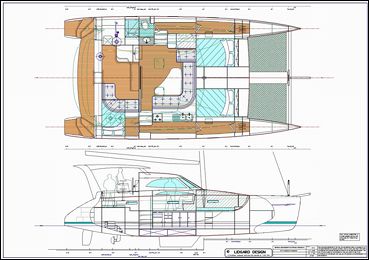
Midship section viewed both f'wd and aft.
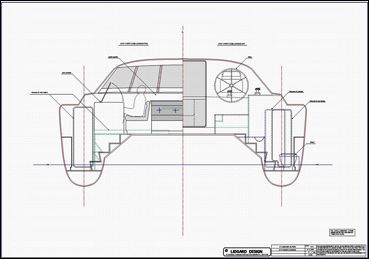
Deck plan extended wing deck.
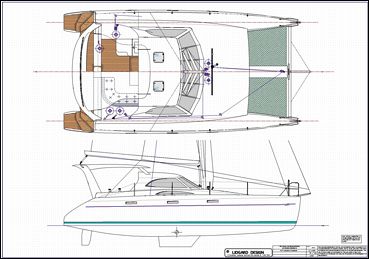
Fwd view section
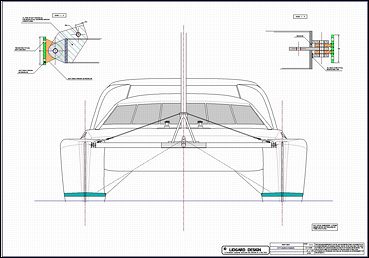
Deck plan
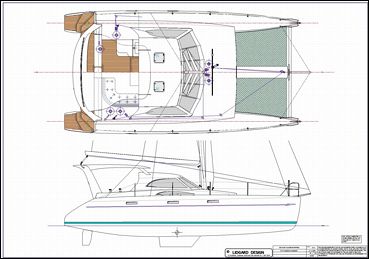
Aft view section
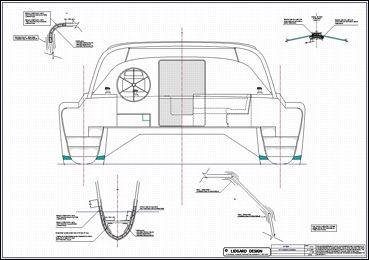
|
 |
