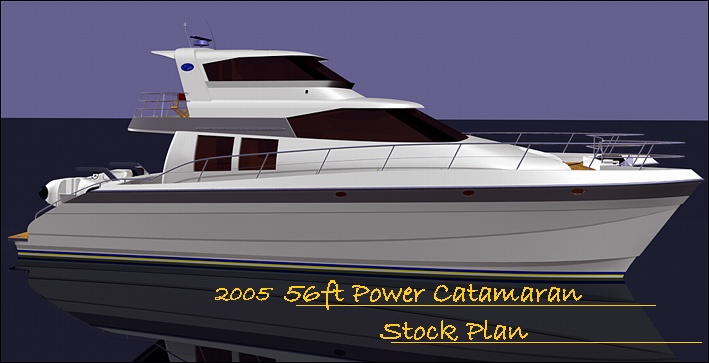The images shown on this page are generally those supplied with the study plan package for this design. Each drawing as shown is a high quality coloured ink plot on A3 size media. As applicable air postage is inclusive in the charged amount and within Australia the amount charged is GST inclusive.
Construction for this design is from epoxy resin system, stitched glass, foam and balsa cored composites for both shells and internals. NC cutting files are supplied for cutting all building jigs plus full size plots are supplied for upper deck shells. 2 sets of drawings are supplied with a design purchase, These are in the form of computer generated scaled cad drawings plotted at A0 size.
56ft Power Catamaran
Principal Dimensions
LOA....................................................17.260 MTR
DWL...................................................15.490 MTR
BEAM/MAX.............................................6.585 MTR
DISPLACEMENT AVAILABLE ............23,000 kg
DRAFT.................................................. 1.210
WING DECK CLEARANCE............................0.975 MTR
MINIMUM HEAD ROOM...............................2.100 MTR
RATE OF SINKAGE AT DWL KG PER CM........290KG
PERFORMANCE WITH 2 X 400 HP
CRUISING SPEED............................15 - 17 KNOTS
MAX SPEED ...................................24 KNOTS
If you wish to order a set of study plans for this design.
Australian $30.00 per set.
Click pay now button below.
Study Plan drawing list
General arrangement (Lower level)
General arrangement (upper level & flybridge)
Outboard profile
Joiner sections
Hull frames 3D
Sample of Cad Detail
Stock Plan Drawing List.
General Arrangement (lower stb)
General Arrangement (lower port)
General Arrangement (upper stb)
Structural Plan (lower)
Structural Plan (upper)
Structural Profile & Body Plan
Outboard Profile
Engine Bearers/Underbody
Joiner Sections
Forward Berth bhd -.800
Bhd @ -2.100m
Bhd @ -4.575m
Bhd @ -5.350m
Saloon bhd @ -7.830m
Companionway bhd
Engine Room Ringframe Section
Aft Beam bhd
Engine Vent
Flybridge Detail
Rudder & Aft Underbody Detail
Window Mullions
Optional Kit Parts
Hull Jig Frames Isometric
Hull Jig Frames Parts
Deck Frames (Fwd)
Deck Frames (Aft)
2005 56 ft Pilot house power catamaran
Renders
To view larger image...... Click here.
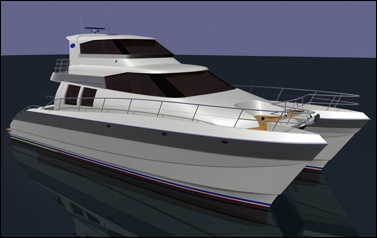
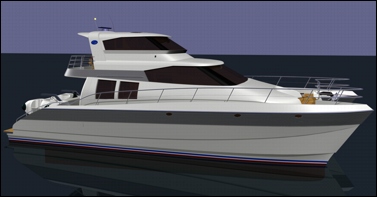
To view larger image...... Click here.
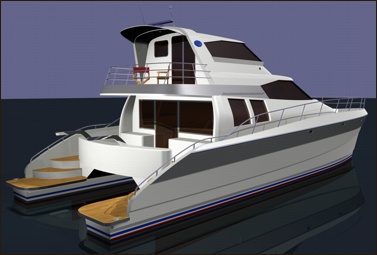
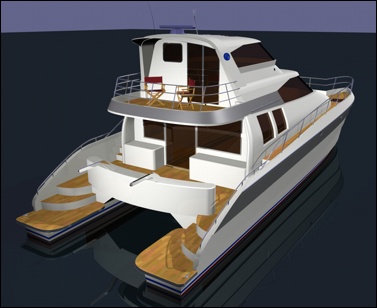
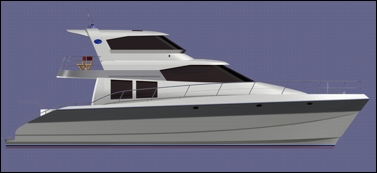
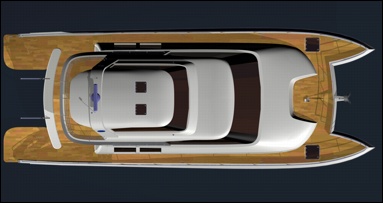
|
 |
Outboard profile.
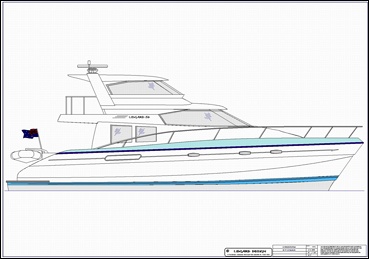
General arrangement plan, Upper Deck.
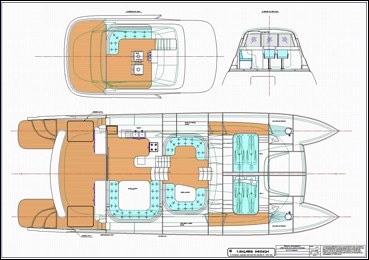
General arrangement plan, Lower Deck.
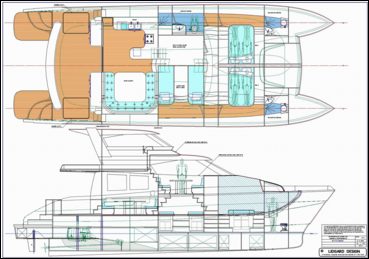
Joiner sections.
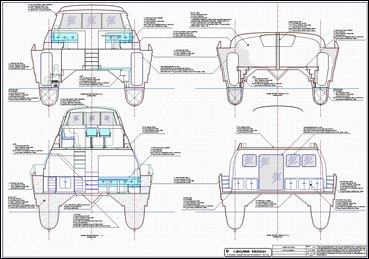
Building frames isometric
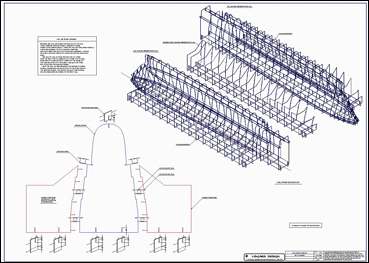
Design Detail as supplied in stock plan
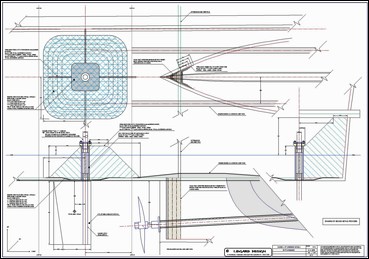
Optional developed parts NC cut detail
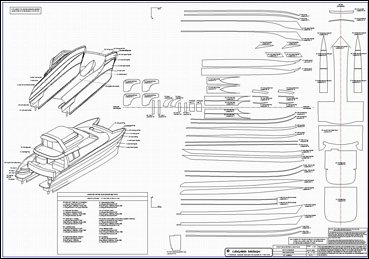
|
 |
