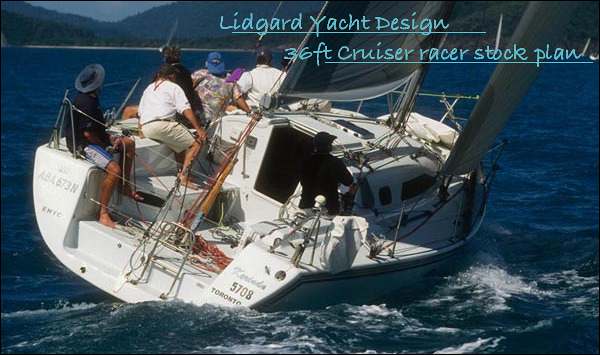Study Plans.
Will be emailed on request as PDF file attachments
There is no charge for this service.
Study Plan List.
01 General arrangement
02 Deck plan & outboard profile
03 Sail plan
04 Joiner sections
36 ft Monohull Cruiser Racer
Construction Plan drawing list
Supplied as scaled B1 size media PDF plot/print files.
Available both download Online and also a posted Flash Drive
01. keel trunk
02. keel struct.
03. deck plan
04. (A) joiner sections
04. (B) joiner sections
05. sail plan
06. struct. arr. plan
07. chainplates
08. scantlings
09. rudder
10. bow sprit
11. hull lines
12. g/a plan
13. hull frames hard copy
14. deck frames hardcopy
Full scale plots:
supplied as PDF plot/print files
01. profile and rudder sections
02. keel section foils
03. ballast profile plot
04. ballast body plan
05. ballast plan plot
06. deck frames (dwg 1:1 Plot file)
Files on posted Flash Drive.
01. Full scale hull building jig frame dwg file supplied.
36 ft Monohull Cruiser Racer
Principal Dimensions
L.o.a ....................................... 11.000 m (36' 0")
L.w.l ....................................... 10.000 m
Beam (overall).......................... 3.750 m
Beam (hull WL) ........................ 2.665 m
Draft (Min)............................... 2.170 m
Draft (Max).............................. 2.170 m
.
Displacement at D.w.l. ............. 4200 kg
Ballast.......................................1780 kg
Righting Moment @ 1 deg. Kgm= ....130 Kgm
Sinkage kg per cm = ....................180 kg
Sail Areas
main..................................... 48 Sqm
jib 100%............................... 23.00 Sqm
Yanmar sail drive ............... 20 hp - 30 hp
Construction:
Epoxy resin-stitched glass-foam or balsa cored composites.
Construction for this design is from epoxy-stitched glass-foam & balsa cored composites for both shells and internals.
Full size plots are supplied for Hull and Deck shell building frames plus full size plots for all appendages are supplied.
Drawings are supplied with a design purchase. These are in the form of computer generated scaled cad drawings in PDF format.
These can be Print/Plotted plotted on B1 size media or any size there under or simply veiwed on computer .
|
 |
Sail Plan.
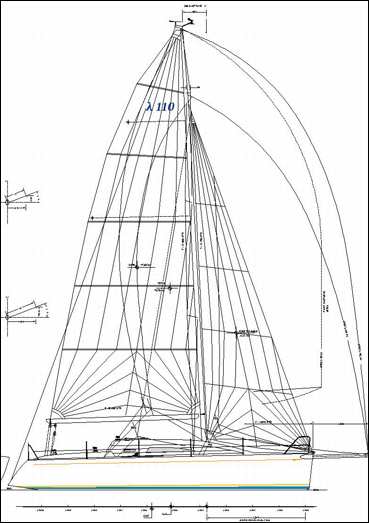
General arrangement plan.
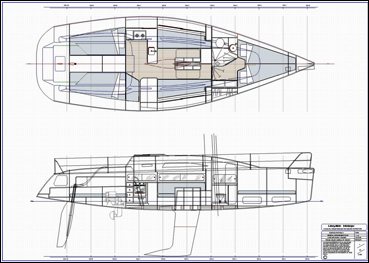
Joiner sections.
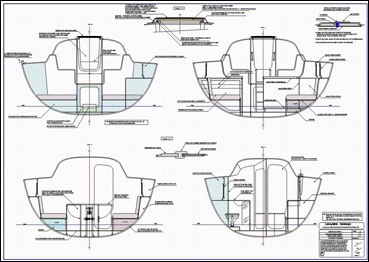
Deck plan.
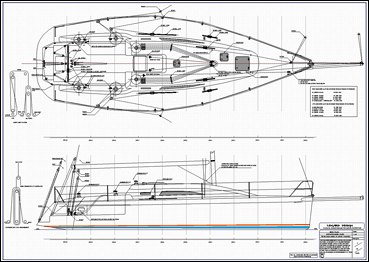
|
 |
