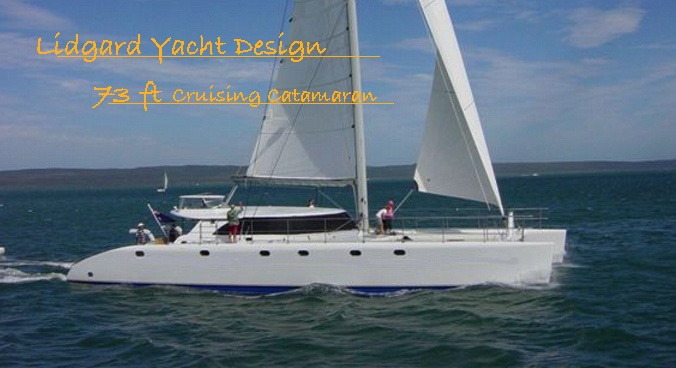Custom One Off construction for this design is from epoxy resin system,
stitched glass, Foam & Balsa cored composites for both shells and internals. Main transverse load structures
reinforced with Carbon laminates. Full size dwg format files are supplied for both
hull and deck shell building frames. Drawings are supplied with a design purchase, These are in the form of computer
generated scaled cad drawings supplied on a flash drive as Hi-Res pdf files that can be plotted/printed on B1 size
media to maintain the page scales or any other page size desired and also viewed on computer.
To go to Build and Launching images for this design.
Back to Stock Plans Page.
Send us an email
LYD Contact Details
LYD directory
Home
Study Plans
The plan images shown on this page are generally those supplied with the
study plan package for this design.
Study Plans.
Will be emailed on request as PDF file attachments
There is no charge for this service.
To send us an email regarding this design.
Click here.
Study Plan drawing list
01_Sections
02_StructuralLayout
03_GeneralArrangement_UpperLevel
04_Companionway B'hd
05_PlumbingSchematic
06_GeneralArrangement_LowerLevel
07_saiLPlan (A)
08_AftCabin Bh'd
09_Deckplan & Outboard Profile
73 ft Performance Cruising Catamaran
Principal Dimensions
Loa ......................................................... 22.250 m
Lwl ......................................................... 21.255 m
Beam (overall) ................................................ 8.368
Beam (hull) ................................................... 1.485
Beam/length Ratio ............................................ 14.36
Draft (Min.) ................................................. 1.500 m
Draft (Max) .................................................. 2.850 m
Volume Available Below Dwl ............................... 26.000 m3
Sail Areas
main ......................................................... 140 Sqm
foretriangle ................................................ 49.50 Sqm
Righting Moment .......................................... 80870 kgm
Lidgard 73ft Sailing Catamaran
Construction drawings list
1 General Arrangement
02A Sail Plan (profile)
02B Sail Plan (body plan)
4 Structural Layout
5 Structural Profile
7 Deck & Outboard Profile
11 Wingdeck Longitudinals
12 Body Plan
13 Chain Plate
14 Rudder
15A Mast Bhd Fwd
15B Mast Bhd Aft
15C Mast
Bhd Profile
16 Aft Beam
17 Companionway Bhd
18 Centreboard
19 Centrecase
20 A Fwd Beam
20 B Fwd Beam Web
20 C Fwd Beam Bridle
20 D Fwd Beam Chainplate
20 E Fwd Beam
21 Fwd Bhd Sections
22 Centre Case Fwd Bhd
24 Aft Berth Bhd
25 Stat 8
26 Stat9
27 Stat 5
30 Mast Bhd Fwd Offsets
31 Mast Bhd Aft Offsets
32 Companionway Bhd Offsets
33 Fwd Wingdeck Frames
33 Fwd Wingdeck Frames
35 Deck Frames Fwd
36 Deck Frames Aft
37 Hull Jig Frame Spacing
38 Deck jig frame spacing
40 Stem Detail
41 Catwalk Detail
42 Engine Bearers
43 Boarding Platform
44 Window Mullions
45 Helm & Cockpit
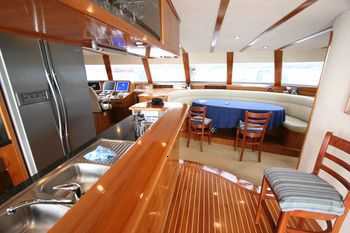
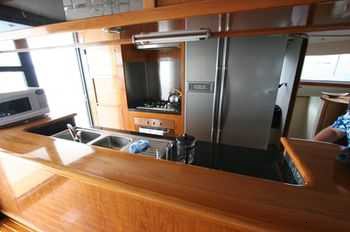
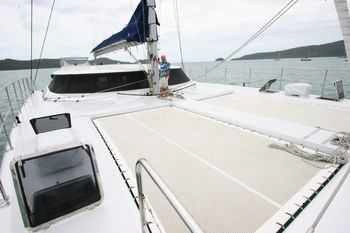
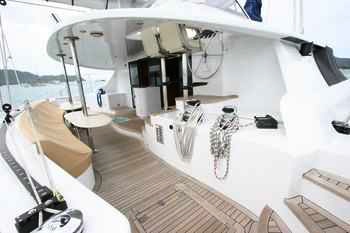
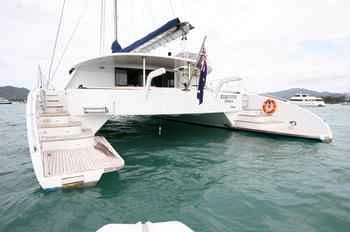
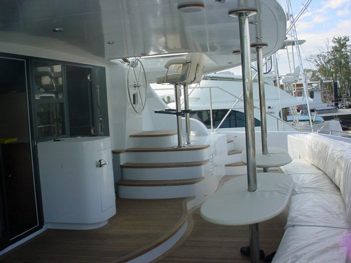
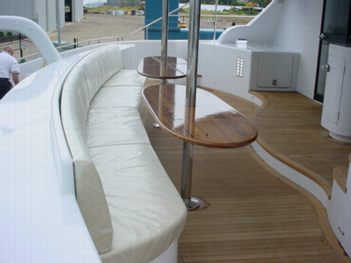
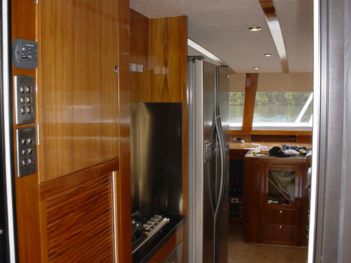
|
 |
To view a larger image ............. Click Here
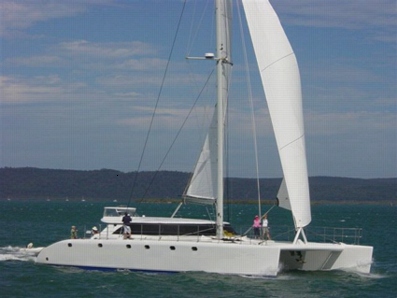
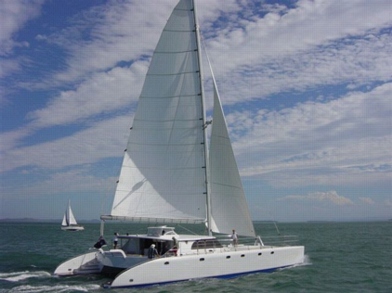
Sail Plan.
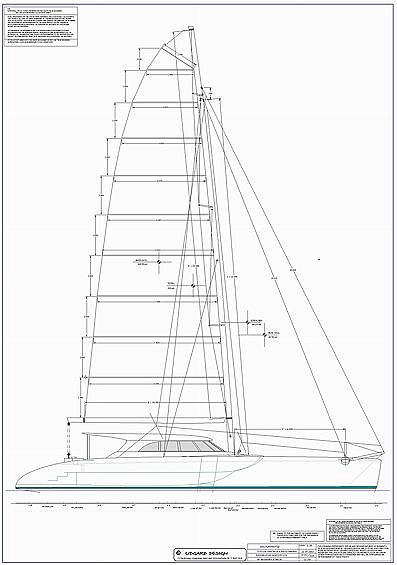
General arrangement plans.
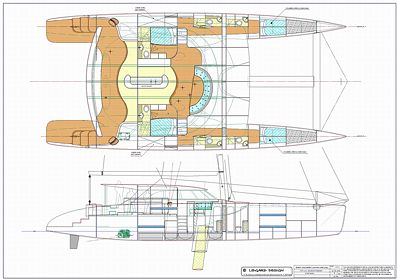
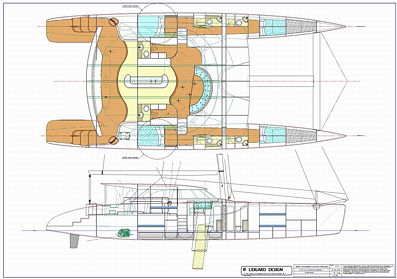
Sections.
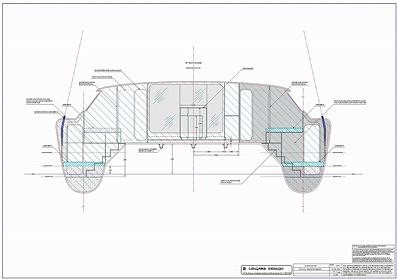
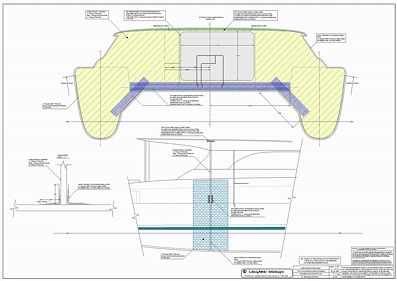
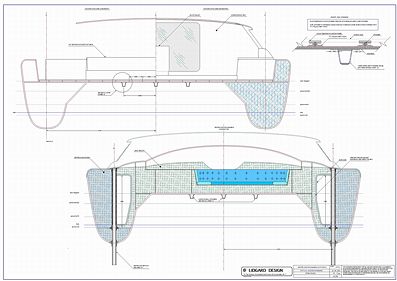
Deck plan options.
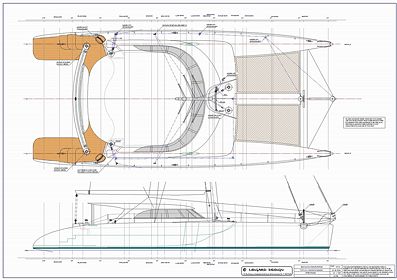
Structural plan
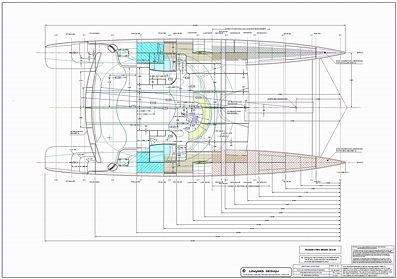
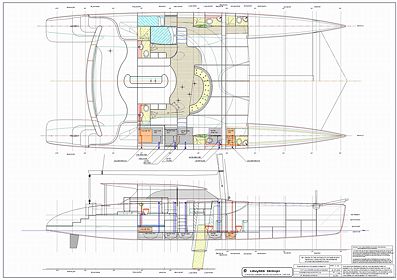
|
 |
