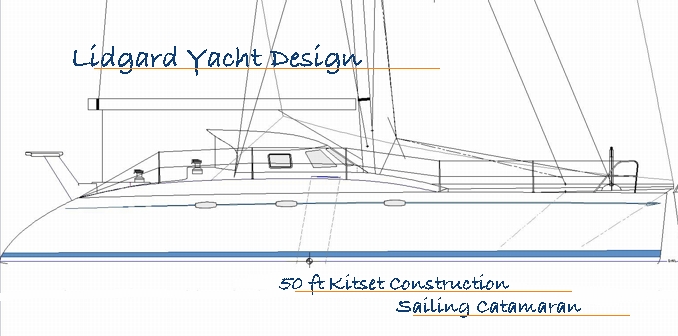Study Plans.
Will be emailed on request as PDF file attachments
There is no charge for this service.
To send us an email regarding this design.
Click here.
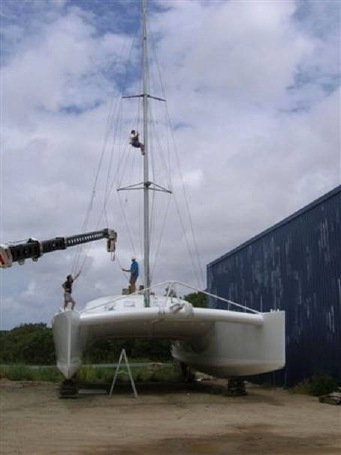
50 ft Performance Cruising Catamaran
Principal Dimensions
loa.................................................14.900 mtr
dwl ................................................14.685 mtr
beam max ........................................7.600 mtr
draft fixed keel ............................. na
draft board down ......................2.160 mtr
wing deck clearance ...................0.975 mtr
wing deck length as drawn ........7.900 mtr
main sail ...........................................67 m2
fore triangle ....................................32 m2
total sa.............................................99 m2
mast above deck ...............................18.5 mtr
prismatic coefficient ..............................0.59
sinkage kg per cm =.........................258 kg
righting moment maximum kgm =..........21,778 kg
displacement / volume below dwl......8,050 kg
We have two versions for this particular design, the difference being that one design package is supplied inclusive with the purchase of a
pre cut construction package from ATL Composites Australia (Contact us for kitset details and we will put you direct contact with ATL for pricing
the complete or partially complete kit).
Or Alternatively we will supply seperate, this design as a package that allows a builder to custom build the vessel in a conventional manner.
This allows the builder to produce this vessel from self made or pre made composite panels as they find necessary and economic to do so.
Kitset Dwg. files supplied for main shell and transverse shapes.
Custom One Off construction for this design is from epoxy resin system,
stitched glass, foam cored composites for both shells and internals. Full size dwg format files are supplied for both
hull and deck shell building frames. Drawings are supplied with a design purchase, These are in the form of computer
generated scaled cad drawings supplied on a flash drive as Hi-Res pdf files that can be plotted/printed on B1 size
media to maintain the page scales or any other page size desired and also viewed on computer.
Lidgard 50 ft Sailing Catamaran
Construction drawings list
02_ga plan_stb
02_ga plan_port
03_structural plan
04_structural profile
05_outb.prof & dplan
06_sail plan_(a)
06_sail plan_(b)
08_rudder details
09_centerboard
09_centerboard_details
10_centercase
10_m&e48 centercase_detail
12(a)_main-mast_bh'd
12(b)_main-mast_bh'd
12(c)_main-mast_bh'd
13_fwd.end wing deck
14_companion way_bh'd
15 (a)_Fore beam
15 (e)_Fore beam
15 (b)_Fore beam
15 (c)_Fore beam
15 (d)_Fore beam
15 (e)_Fore beam
17_chainplate detail
18_aft beam
19_aftcab aft_b’head
001_internal_parts
002_hull_parts
003_ext_aft_parts
004_internal_parts
20(b)_Internal parts
20(a)_Internal parts
21(a)_shell parts h'copy
21(b)_shell parts h'copy
21(c)_additional_external_parts
1 Hull jig frames layout
2 Hull jig frames (hardcopy)
3 Deck jig frames (hardcopy)
4 Deck jig frames layouts
NC cut files supplied on CD disk
1 Hull building jig
2 Deck building jig
|
 |
Sail Plan.
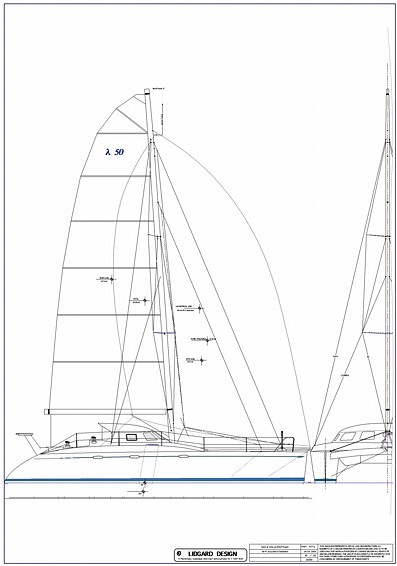
General arrangement plan Port & Starboard views
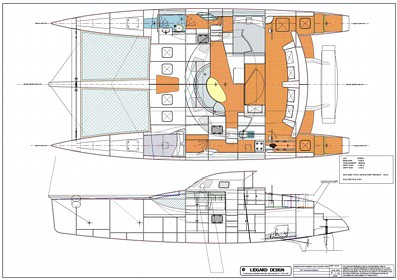
To view larger image ............. Click Here.
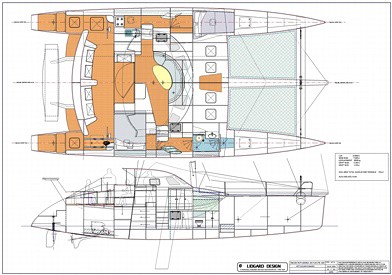
Midship section.
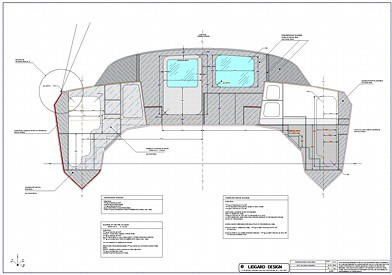
Deck plan.
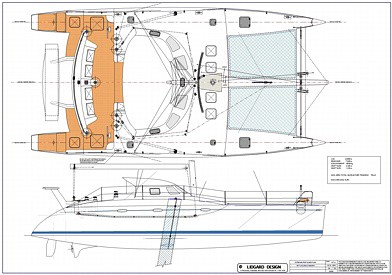
Structural plan
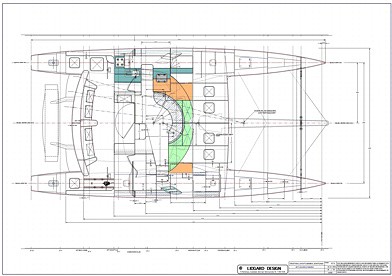
Center case
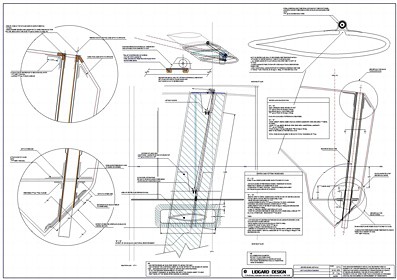
Kitset Parts Isometric view
To view larger image ............. Click Here.
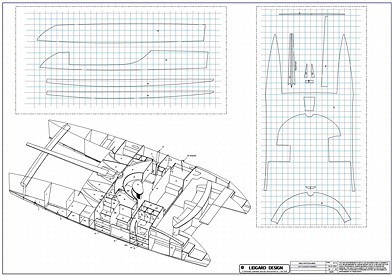
Shell Parts
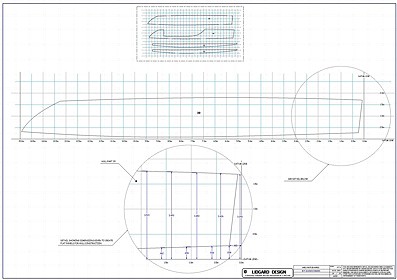
|
 |
