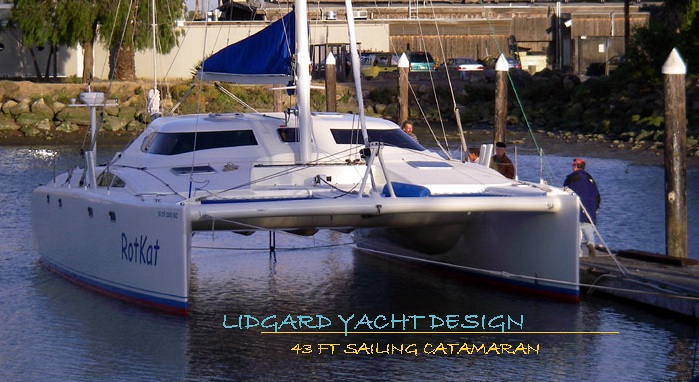This Design has been extensively updated in 2020 & 2021.
Both fixed keel and centerboard versions available
Send us an email regarding this design
Study Plans.
Will be emailed on request as PDF file attachments
There is no charge for this service.
Study Plan List.
01(A) General arrangement (option A)
02(B) General arrangement (option B)
03(C) General arrangement (option C)
04(A) Deck plan Outboard views (single wheel)
05(B) Deck plan Outboard views (twin wheels)
06 Sail plan
07 Midships sections (of option A)
43 ft Performance Cruising Catamaran
Principal Dimensions
L.o.a .......................... 13.000 m
L.w.l........................... 12.750 m
Beam (overall).......................... 7.800 m
Beam (hull) .......................... 1.110 m
Beam/length Ratio .......................... 11.5
Draft (Min) .......................... 1.150 m
Draft (Max).......................... 2.140 m
Volume Available Below D.w.l. .................. 7250 kg
Sail Areas
main.......................... 75.00 Sqm
jib.......................... 29.00 Sqm
Righting Moment.......................... 23000 Kgm
Construction for this design is from epoxy-stitched glass-foam cored composites for both shells and internals. Full size DWG files are supplied for both Hull Frames
and Deck shell building plus full size plot files for all appendages. Drawings are supplied on flashdrive with a design purchase. These are in the form of computer
generated scaled cad drawings that may then be plotted on B1 size media or just viewed on screen.
Lidgard 43ft Sailing Catamaran
Construction drawings list
01 Build frame layout
02 Build frame, hull
02(B) Build frame, deck
03 Structural plan
05 Outboard profile & deck plan
06 Sail plan
07 General arrangement (different options available)
08 Rudder detail
09 Centre board
10 Centre case
11 Aft beam
12(A) Main bhd (A)
12(B) Main bhd (B)
12(C) Main bhd (C)
13 Fwd. end wingdeck section
15 Aluminium fore beam option
15(A) Composite fore beam (A)
15(B) Composite fore beam (B)
15(C) Composite fore beam (C)
15(D) Composite fore beam (D)
15(E) Composite fore beam (E)
16 Window rebates
17 Platform
18 Chainplate bhd.
19 Chainplate detail
20 Wing deck longitudinals
21 Hatch details
22 Targa 1-1
23 Targa details
24 Aft Beam Carbon Davit details
24 Fixed Keel Option details
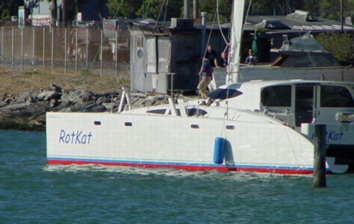
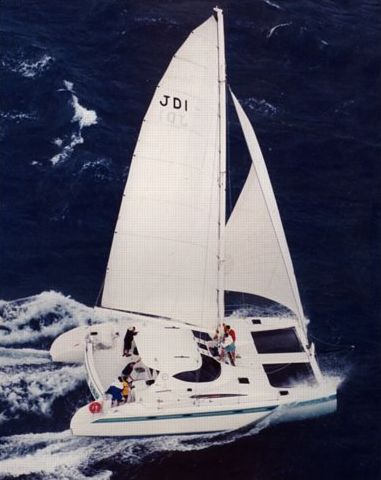
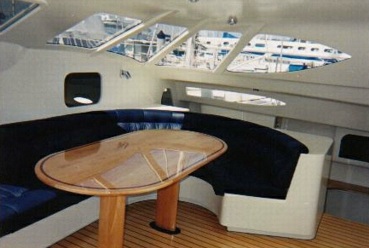
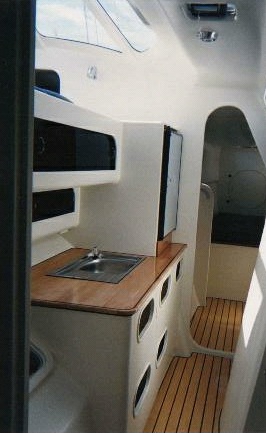
|
 |
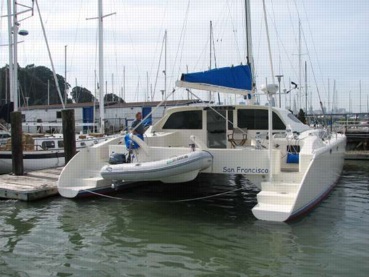
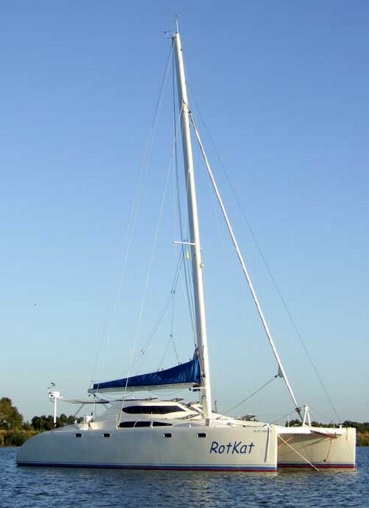
Sail Plan.
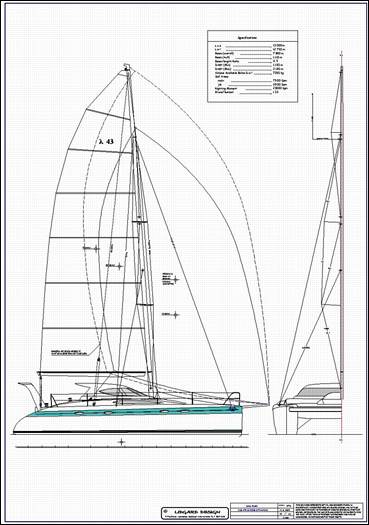
General arrangement plan options.
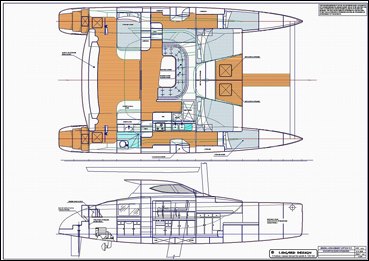
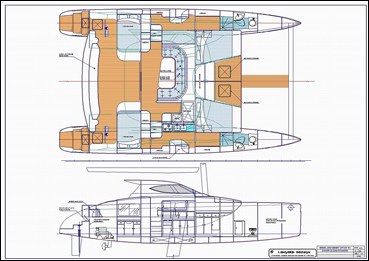
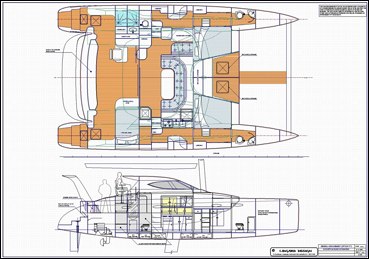
Midship section.
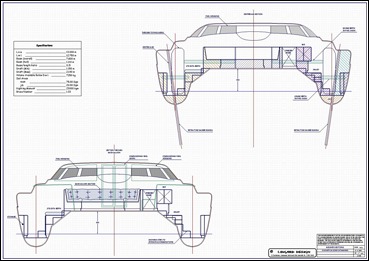
Deck plan options.
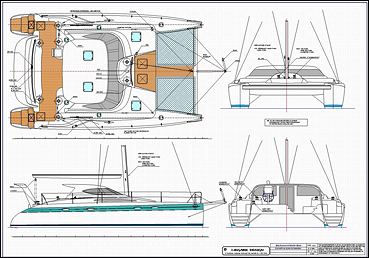
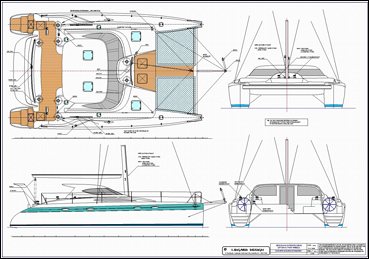
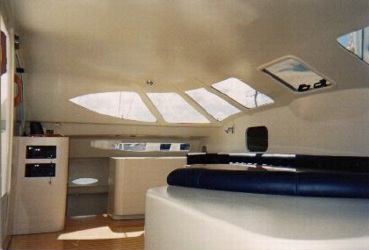
|
 |
