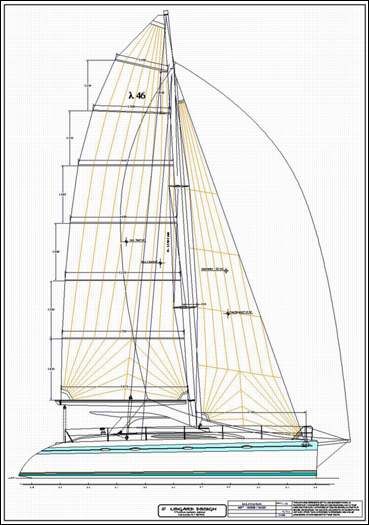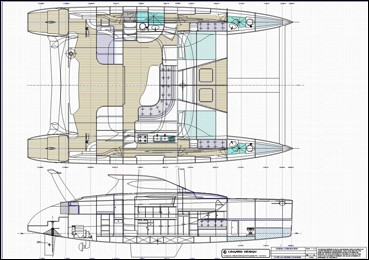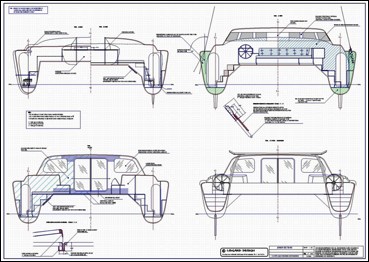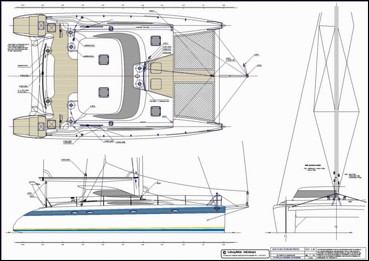Custom One Off construction for this design is from epoxy resin system,
stitched glass, foam & Balsa cored composites for both shells and internals. Full size cut files are supplied for both
hull and deck shell building frames. Drawings are supplied with a design purchase, These are in the
form of computer generated scaled cad drawings supplied on a flash drive as Hi-Res pdf files that can be plotted/printed
on B1 size media to maintain the page scales or any other page size desired and also viewed on computer.
Study Plans.
Will be emailed on request as PDF file attachments
There is no charge for this service.
To send us an email regarding this design.
Click here.
Study Plan drawing list;
01 General arrangement
02 Deck plan Outboard views
03 Sail plan
04 Joiner sections
48 ft Performance Cruising Catamaran
Principal Dimensions
LOA....................................................14.000 MTR
DWL...................................................13.600 mtr
Beam/Max...........................................8.300 mtr
Sponson c/l to c/l beam...................... 6.675 mtr
Displacement range................................7750 kg ~9200 kg
Sponson WL beam to LWL length ratio...........11.82 : 1
Draft......................................................1.300 mtrs (fixed keels)
Wing deck clearance...............................1.000 mtr
Minimum head room...............................2.050 mtr
Rate of sinkage kg per cm ................ 255 kg
Sail Area main and fore triangle..........115.00 m2
Construction drawing list.
01 Structural plan
02 Structural profile
03 Outboard profile & deck plan
04 Sail plan
05 General arrangement
06 Rudder detail
07 Aft beam
12(A) Main bhd (A)
12(B) Main bhd (B)
12(C) Main bhd (C)
13 Fwd. end wingdeck section
15(A) Composite fore beam (A)
15(B) Composite fore beam (B)
15(C) Composite fore beam (C)
15(D) Composite fore beam (D)
15(E) Composite fore beam (E)
16 Aluminium fore beam (alternative)
17 Cat walk
18 Chainplate bhd
19 Chainplate detail
20 Bhd. Sections
21 Joiner sections
23 Targa details
24 Keel detail (A)
25 Keel detail (B)
26 Wingdeck longitudinals
On USB Flash Drive
27 Hull frames (1-1 dwg file)
28 Deck frames (1-1 dwg file)
29 Center board sections (1-1 dwg file)
30 Rudder sections (1-1 dwg files)
|
 |
Sail Plan

General arrangement plan.

Sections

Deck plan

|
 |

